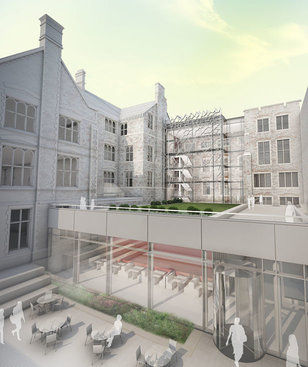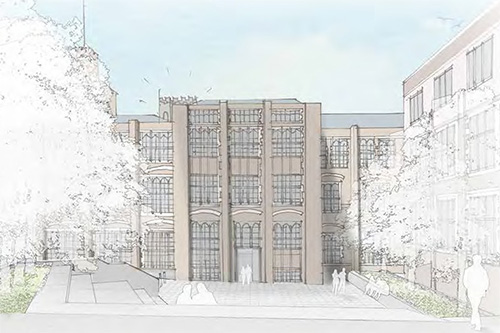Public Realm and Landscape
The public realm and landscape design includes a new entrance approach which reflects the north-south axis and opens up the site and connects the new main entrance to the core of the University Precinct.
The northern plaza features sitting walls and steps and includes new street trees and planting, framing views of the Fry Building entrance.
The Southern Courtyard – a landscaped terrace with raised lawn – includes a larger paved area to improve the usability of this space throughout the year, wider seating steps have been added to provide further opportunities for outdoor seating, studying and teaching.
External chalkboards encourage mathematical work for all who use the building. These spaces will become highly usable areas for outdoor teaching, relaxation and social interaction, with the potential to accommodate new activities as demand increases or changes over time.
Plants for the northern and southern gardens have been specially selected so that the spaces are fragrant all year round.


