Types of rooms
The rooms in University accommodation vary to suit different budgets and preferences.
On this page
Bedrooms and bathrooms
You can tell us your preferred type of room when you apply for University accommodation.
You can also give your preference for a shared bathroom that is gender-neutral or same-sex.
We have some adapted and accessible rooms for students with accommodation needs.
Single rooms
A bedroom in a shared student flat.
You share a bathroom with your flatmates. We clean shared bathrooms.
Some single rooms have a sink. You are responsible for cleaning it.
Bed sizes are single or small double.
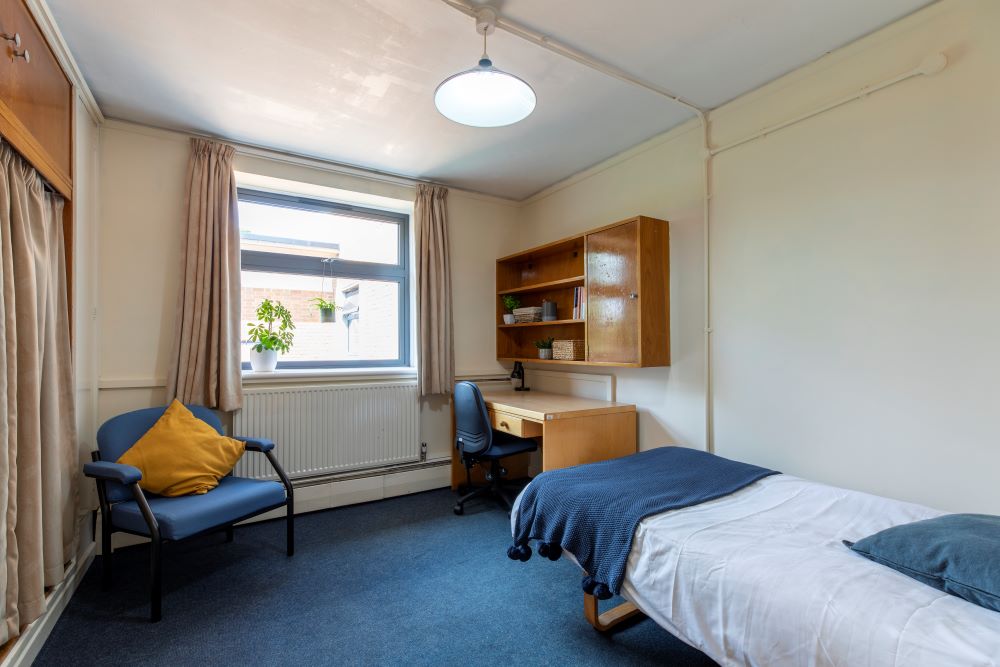
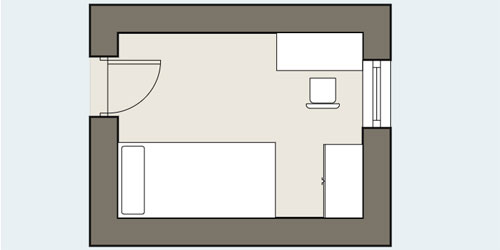
En suite rooms
A bedroom in a shared student flat. These rooms have a private bathroom with a toilet, shower and sink. You are responsible for cleaning it.
En suites usually cost more than single rooms.
Bed sizes are single or small double.
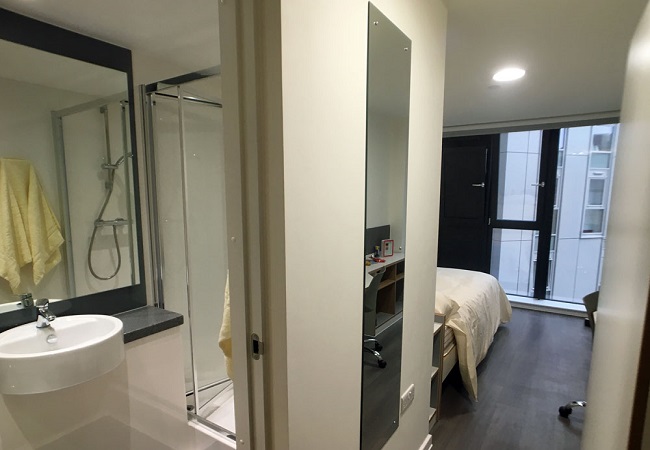
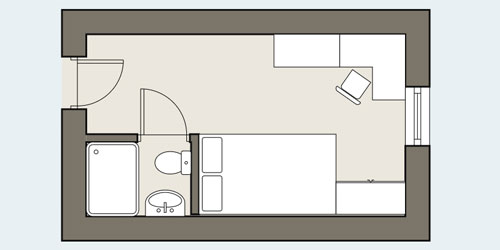
Twin rooms (shared)
Twin rooms are prioritised for students with lower budgets. Prices are per person.
They are shared between two students of the same gender.
Each student gets a single bed, desk and cupboard space.
Most twin rooms share a bathroom with flatmates.
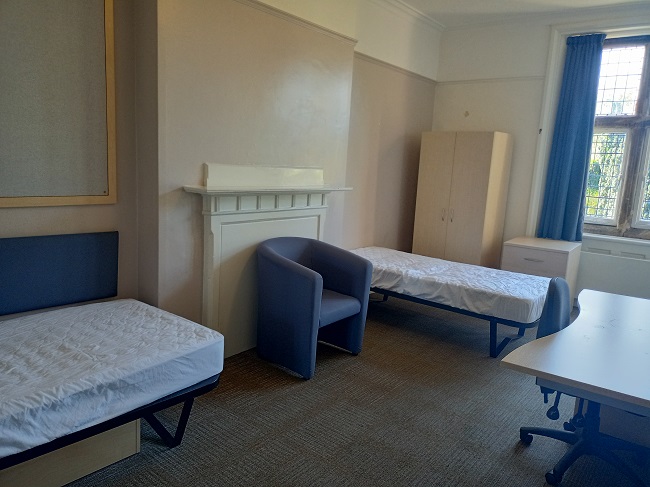
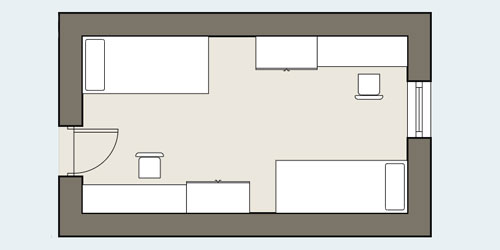
Studio rooms
Studios are prioritised for postgraduate students who have a higher budget, or students with accommodation needs.
A larger private room including a bed, cooking facilities and ensuite bathroom.
You are responsible for cleaning the bathroom.
Bed sizes are small double or double.
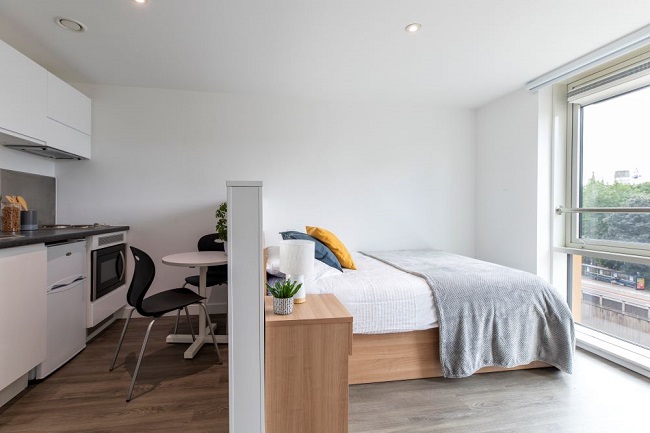

Grades of room
Every room has a grade, which reflects its overall condition, size and age. All our residences are different ages and layouts, so there is variation within each grade.
You do not give a room grade preference when you apply for accommodation. It is chosen for you based on room availability and your maximum accommodation cost.
Basic
Smaller, older rooms that are not recently refurbished. Some have an unusual layout.
Standard or classic
Medium size, with a normal layout.
Standard Plus, Premium, Premium Plus or Delux
Larger or recently refurbished rooms. They may be in a residence with better facilities.
Serviced
We provide bedding and towels for these rooms.
We wash your bedding every two weeks. You get fresh towels every week.
