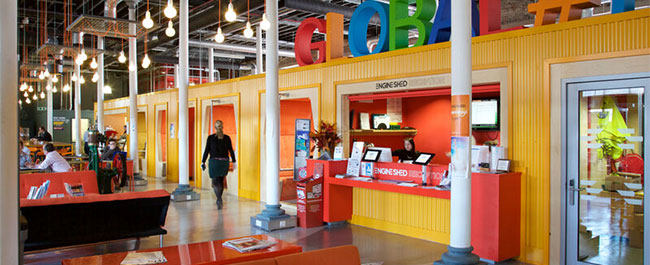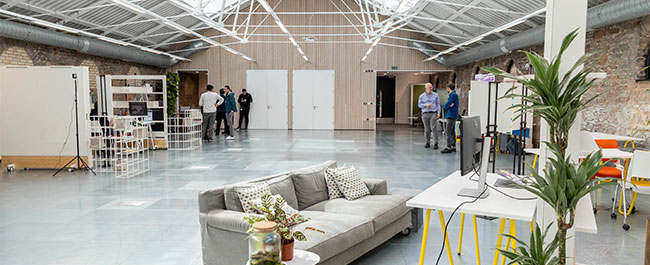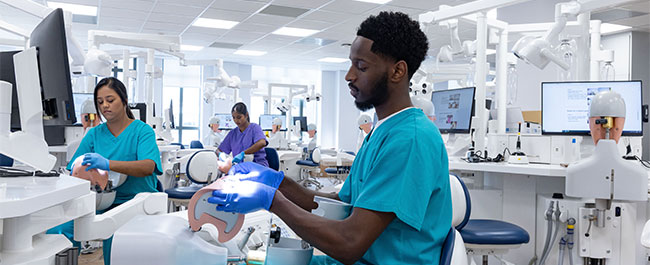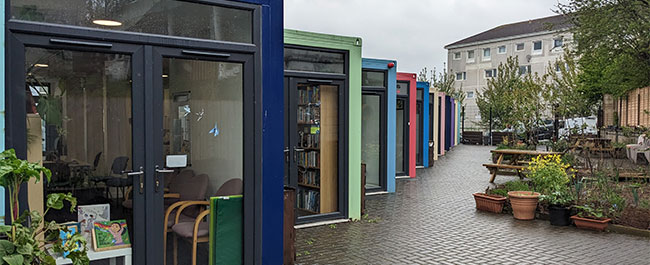Views of the future campus
Explore the designs and architecture of the new campus and see what it will look like.
On this page
Images of the main academic building, opening 2026
Architect's images show the designs of the main building at Temple Quarter. Currently under construction, this 38,000m2 building will be a new home for collaboration and innovation.
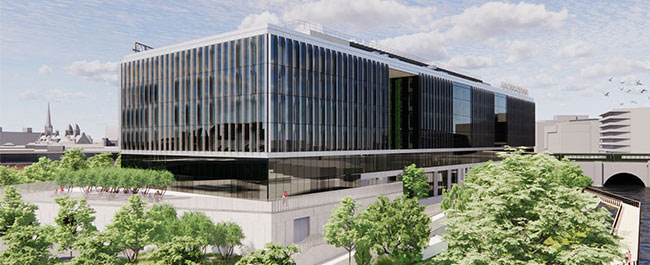
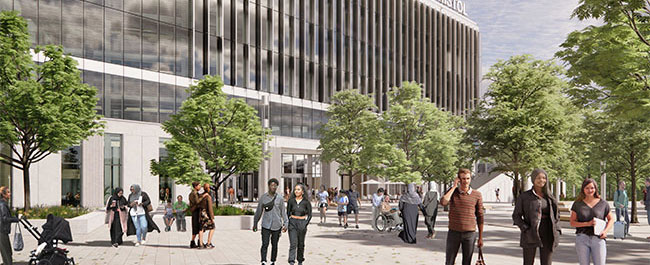
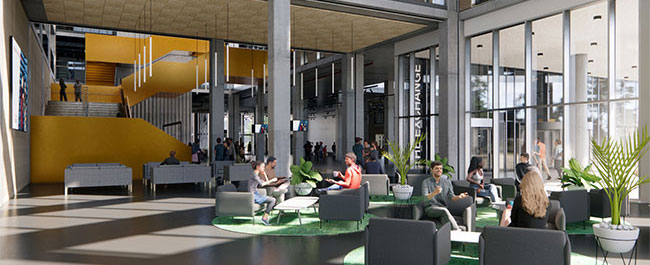
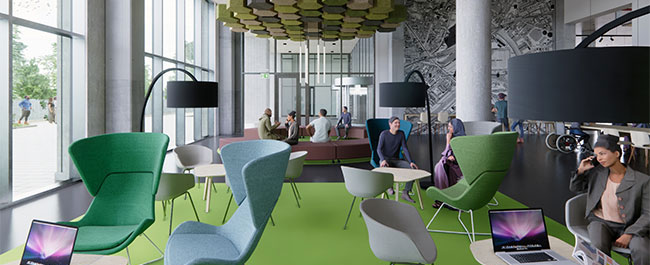
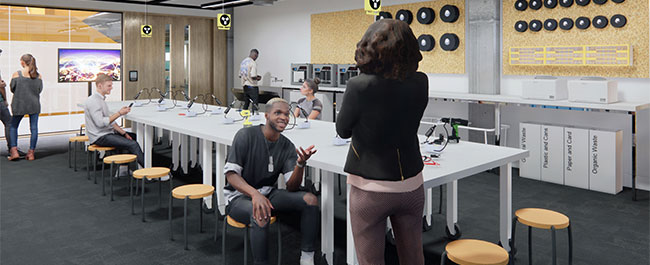
Designs and architecture
The new Temple Quarter Enterprise Campus (TQEC) will provide an exceptional environment for learning, research and innovation.
It will be a porous campus, welcoming people and encouraging movement through. It sits between the historic Bristol Temple Meads Station and the floating harbour. Enhanced walking and cycling routes will improve connectivity in the area.
Existing facilities in Temple Quarter
Find out more about the existing operational University facilities in Temple Quarter.
