Clifton Hill House
Clifton Hill House is used for functions and meetings all year round and boasts elegant Georgian reception rooms, a print gallery and foyer. Catering is available on site for up to 90 guests for either a buffet or formal meal in the modern dining room and up to 70 guests for either a buffet or formal meal in the function suite. Accommodation is also available during the summer for guests in standard single rooms.
For further information please download our venue guide for Clifton Hill House Clifton Hill House Venue Guide (PDF, 3,100kB)
Room capacities
| Theatre | Boardroom | U-shape | Classroom | Cabaret | Dining | |
|---|---|---|---|---|---|---|
| The Reception room |
70 | 30 | 24 | 40 | 30 | 48 |
| The Music room |
40 | 20 | 16 | 20 | - |
60 |
| The Drawing room |
40 | 20 | 16 | 20 | - | |
|
Clifton Lounge |
50 |
14 |
30 |
- |
- |
50 |
| Clifton Room | 15 | 40 |
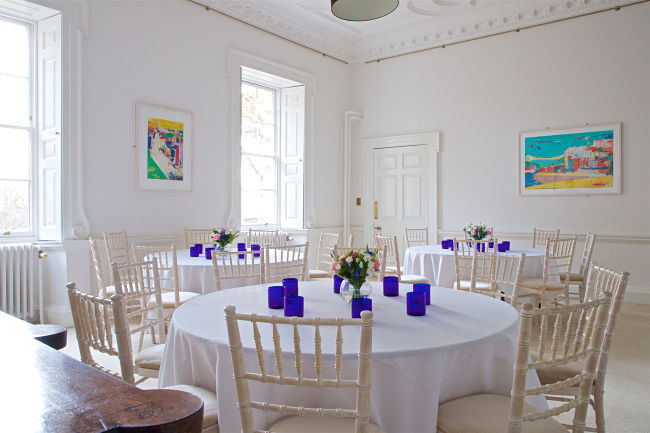
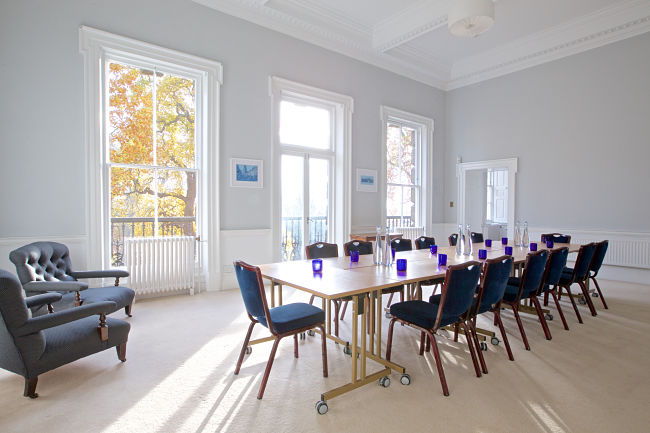
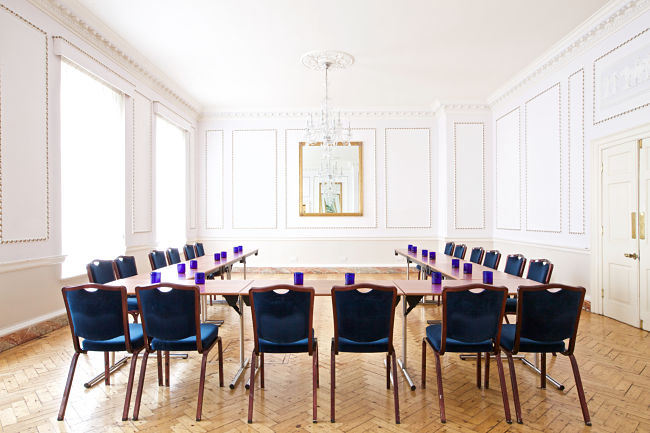
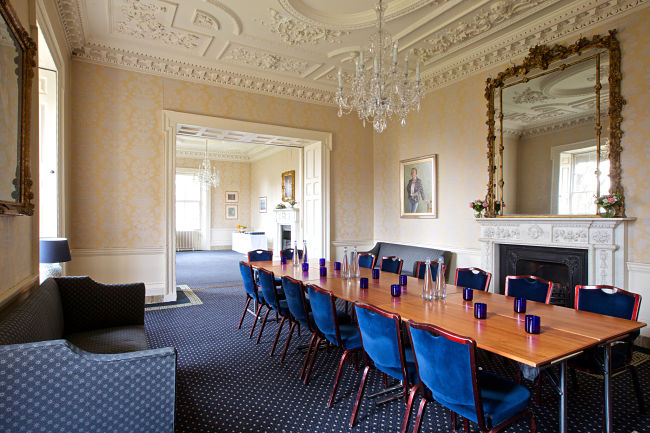
Location
Make an enquiry
To get availability and price information for this venue, please contact us.
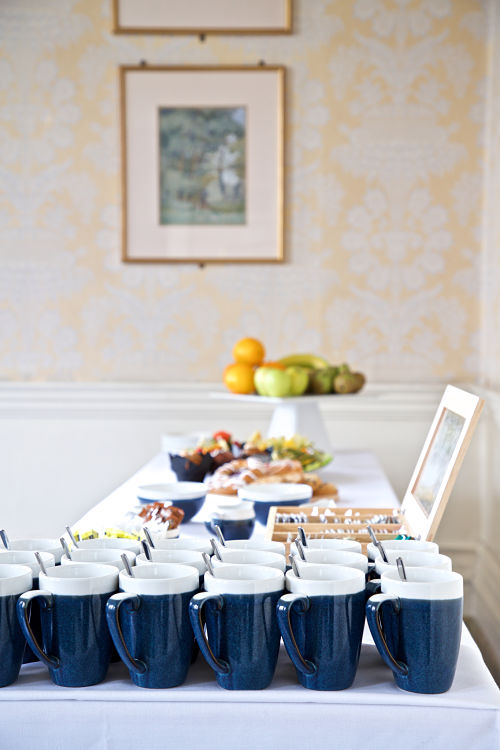 Symonds Room
Symonds Room
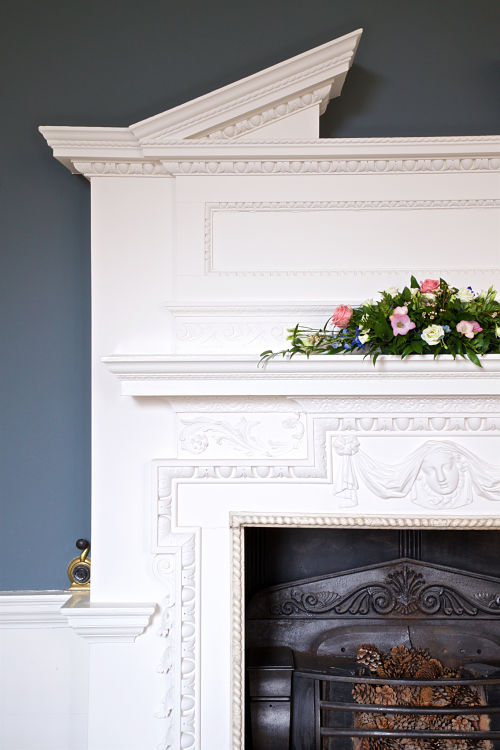 The Clifton Lounge
The Clifton Lounge
360° virtual tour
See inside Clifton Hill House in our 360° virtual tour. Explore the meeting rooms, the Clifton Suite and Dining Room.
 Access information
Access information
Detailed access information for Clifton Hill House from AccessAble.